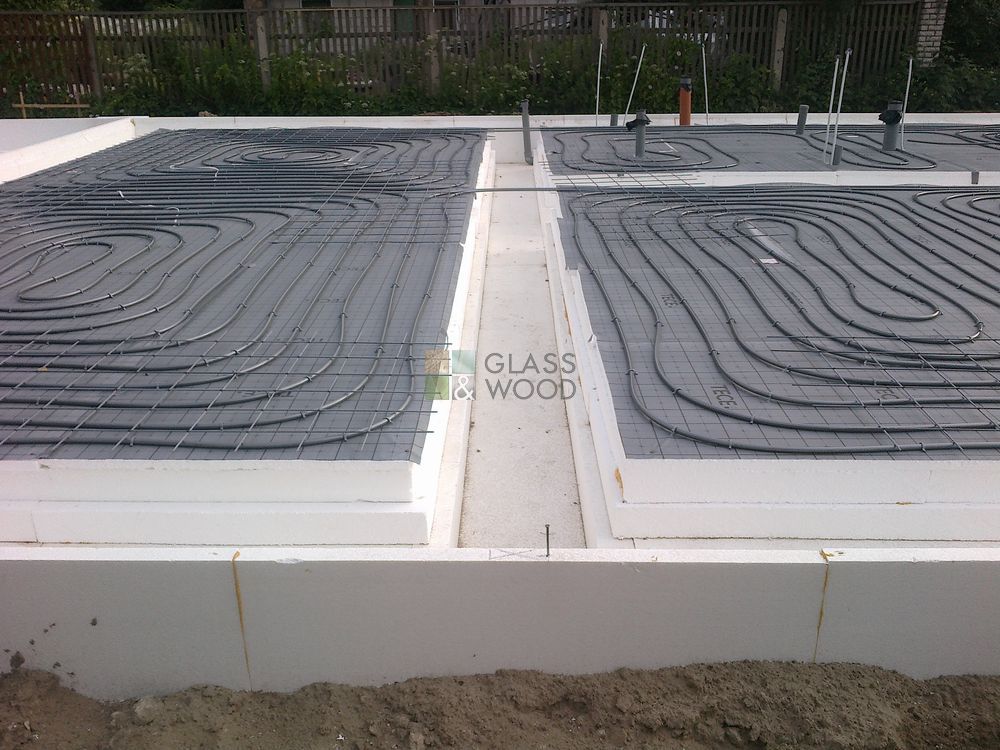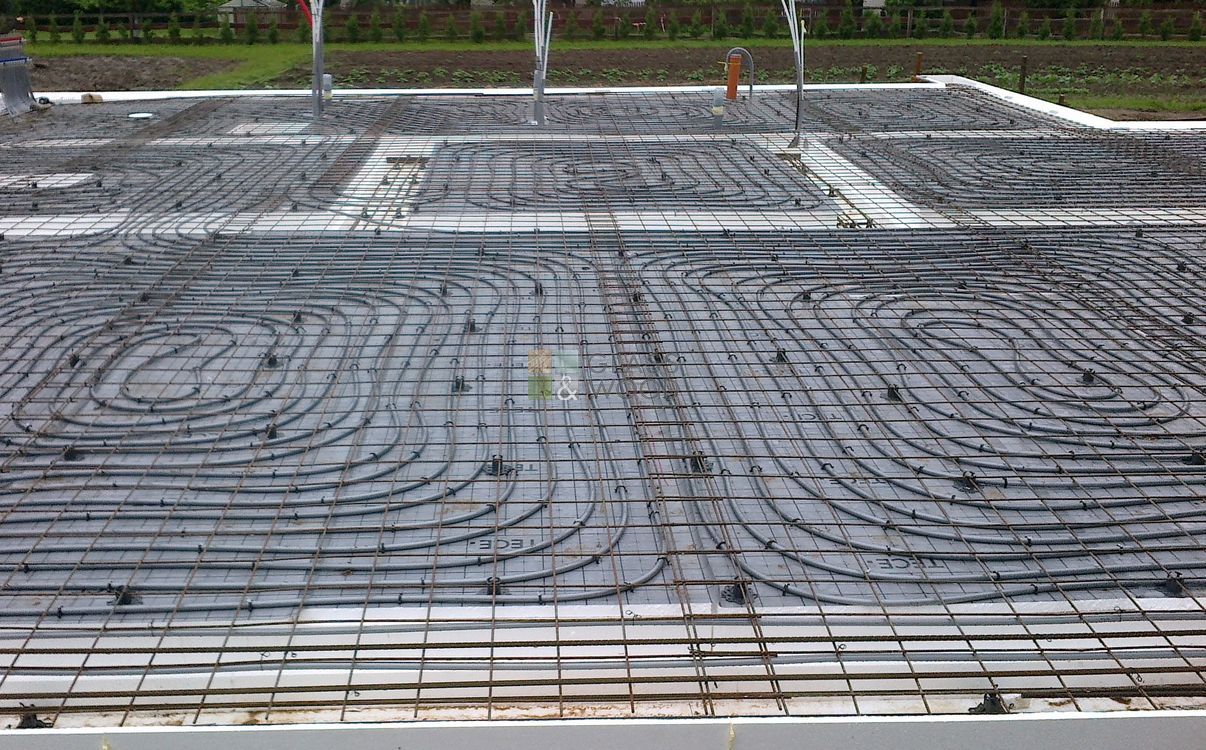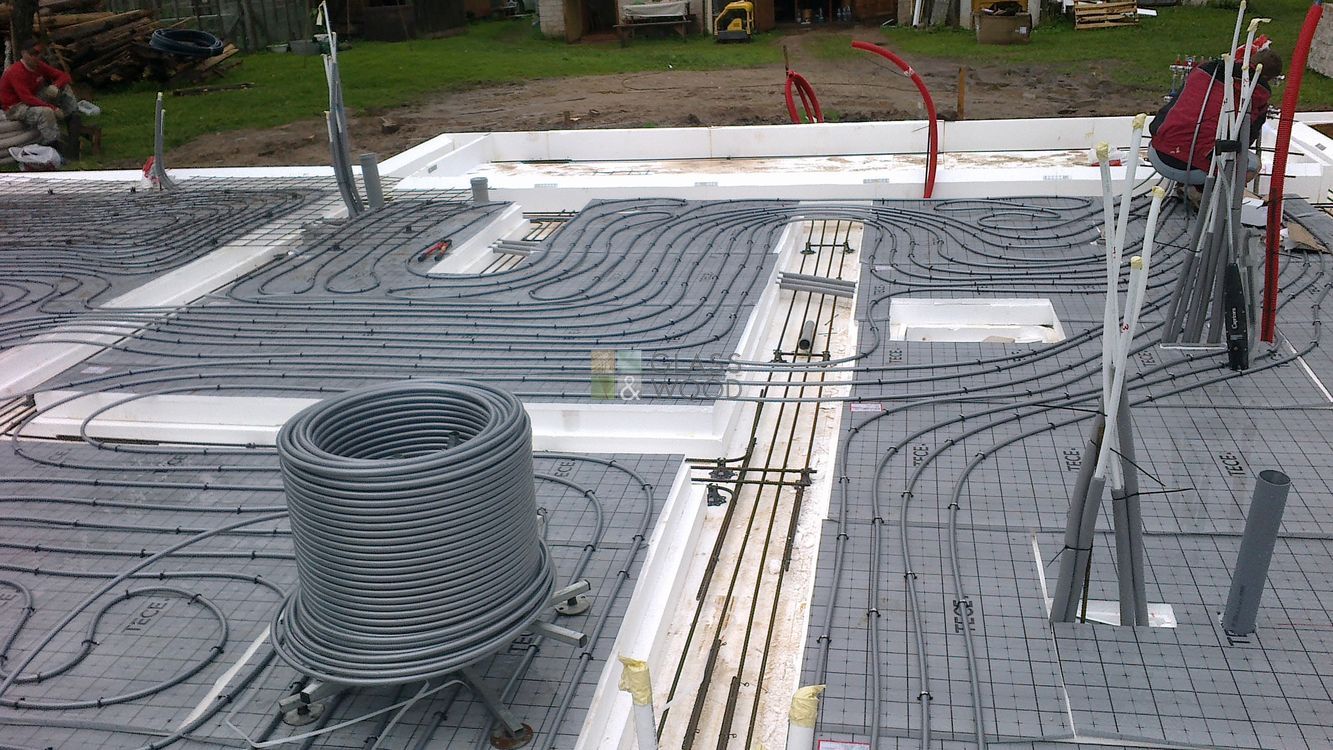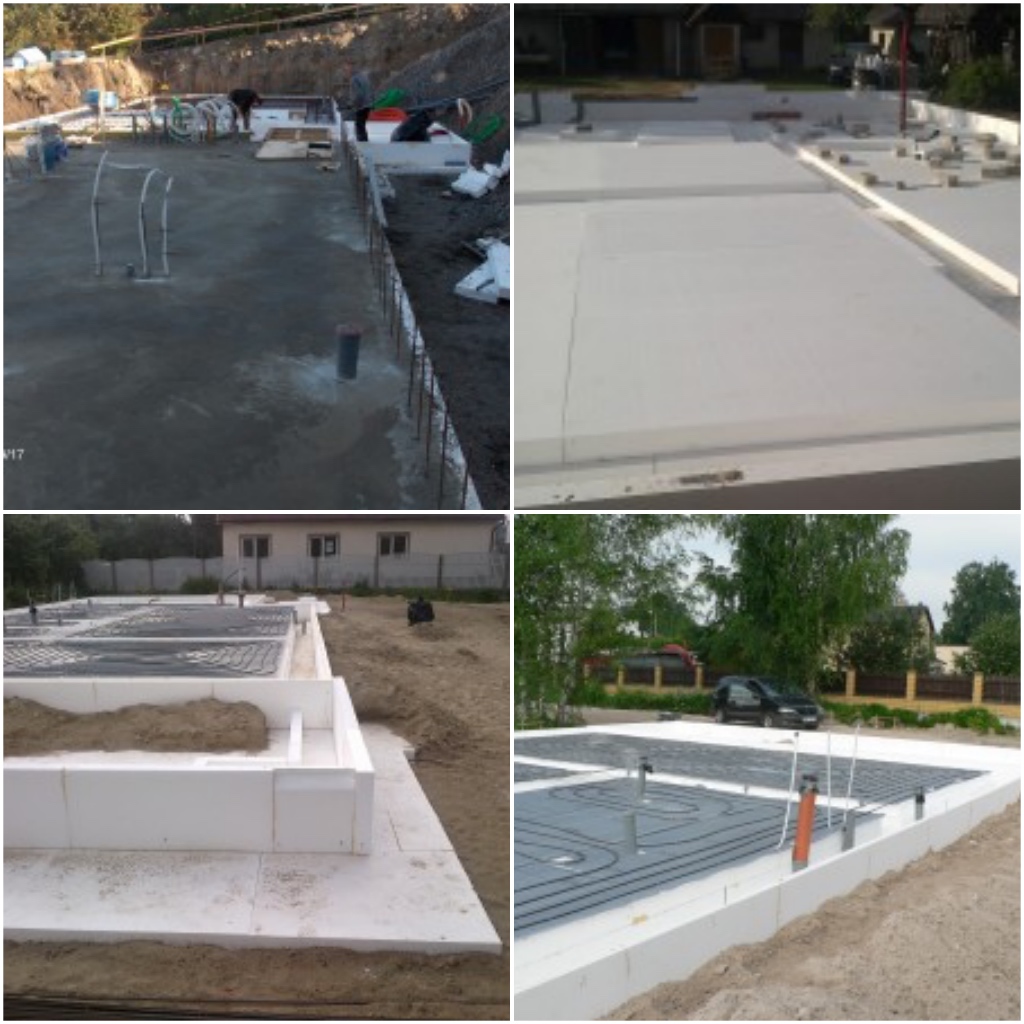Foundation system - corner elements
We offer the most technologically innovative and cost-effective foundation design and building method. Its basic principles are borrowed from Scandinavia – a region with similar natural conditions to Latvia. Foundations system corner element method is used for a wide range of civil and industrial facility (private houses, various public buildings, industrial and warehouse sheds, garages, etc.) construction. Our standard offer includes:
- Insulating layer of geotextile;
- Breakstone layer with thickness of 20-25cm;
- A sand leveling layer;
- Foam Plastics molds for corner elements to limit the outer edge of the building foundation;
- A 30cm thick layer of Foam Plastics in the middle of the heated foundation, on which underfloor heating pipes are mounted on top;
- Before the laying of the Foam Plastics layer in the foundations there are sewer and water pipes installed;
- After the warm floor has been set, depending on the type of the house (block or wood) the foundation is reinforcement;
- In the created reinforced foundation form concrete is poured into.
Using this method the customer receives already heat isolated foundation that has heating, water and sewer pipe systems built in with an already made exteriors foundation finish. Using this method there is no need for unnecessary expenditure in buying or renting concrete molds for the foundation. It is important that these plate foundations can be used in any geotechnical conditions – even on soft ground (sand, clay). They can also be used in places where the monolithic foundation would not be possible. These foundations are not threatened by freeze through, because the foundation is insulated by the foam layer. Our experience has shown that these foundations for a building of 150 KV2 requires 2 weeks.









